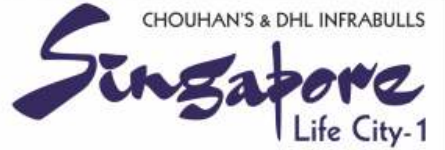
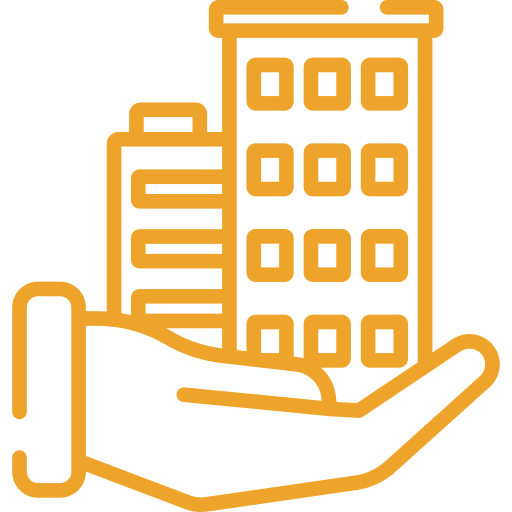
PCGRERA150318000006
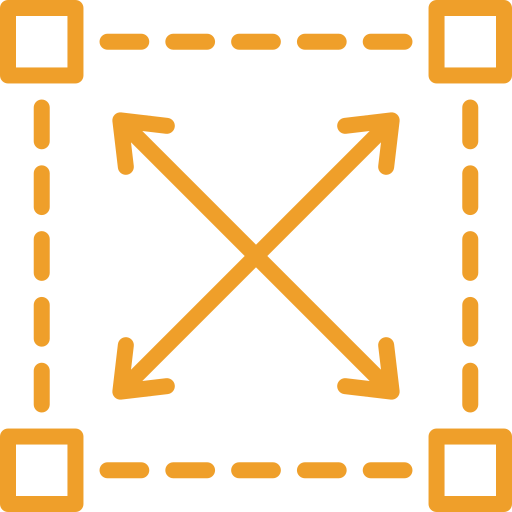
92500 SQ.MT
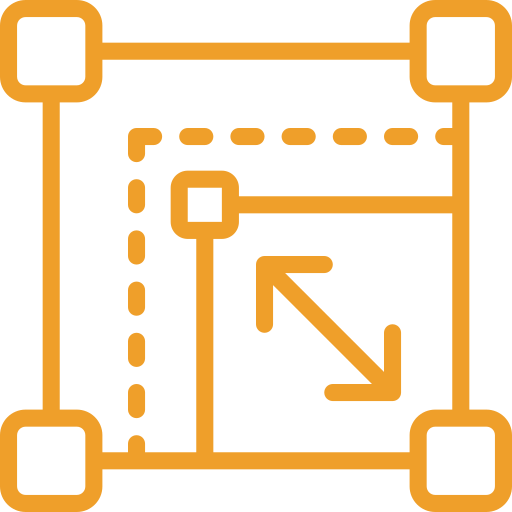
85650 SQ.MT

37020 SQ.MT
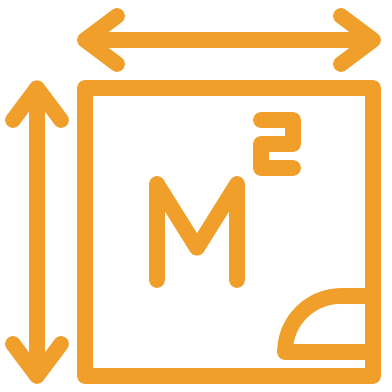
48630 SQ.MT

4861 SQ.MT
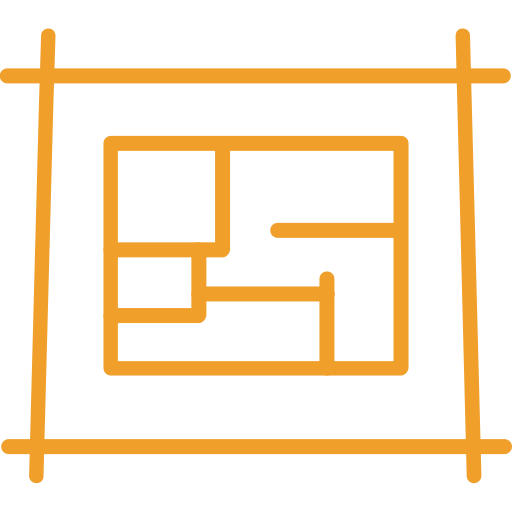
28742 SQ.MT
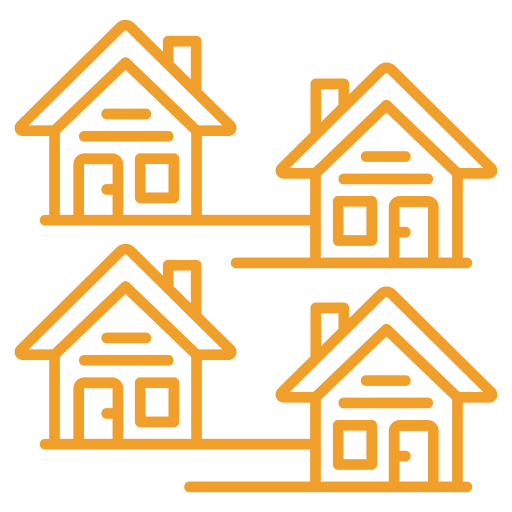
2905 SQ.MT
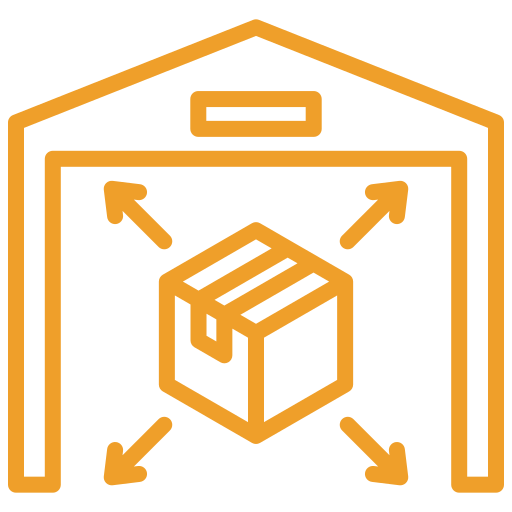
451 SQ.MT

11669 SQ.MT
Proposed Layout Plan At Village Junwani & Kamriya PH No 21A & 21 On KH. No. 717/1, 717/2, 717/3, 717/4, 498/1, 498/2, 500 Belonging To Chouhan Housing Pvt Ltd Director Shri Ajay Chouhan S/O Late Vipat Alie Deepeswar Chouhan Rajiv Nagar, Bhilai (C.G.)
Welcome to Singapore Life City Phase - 1, Surya Vihar at Bhilai, an extraordinary project brought to you by Chouhan's & DHL Infrabulls, a name synonymous with quality lifestyles. Inspired by the unparalleled excellence of Singapore, this unique development embodies a vision of well-planned, sustainable, and affordable modern living, offering both residential plots and future-ready flats.
"Singapore Life City at Bhilai" is a completely new approach to modern living layout with amenities like a huge landscaped entrance gate, exclusively designed pathways, a jogging track, a landscape garden, a casual sitting area, a concrete road, street lights underground, a boundary wall, cycle track, water tank & sump tank, children's play area, sewage system, stormwater, water pipeline to each plot, drainage system.
Singapore Life City at Bhilai is designed to set a new standard in urban living, blending the best of Singaporean urban planning with local sensibilities. Our commitment to creating a smart, green, and meticulously planned community ensures a luxurious and sustainable lifestyle.
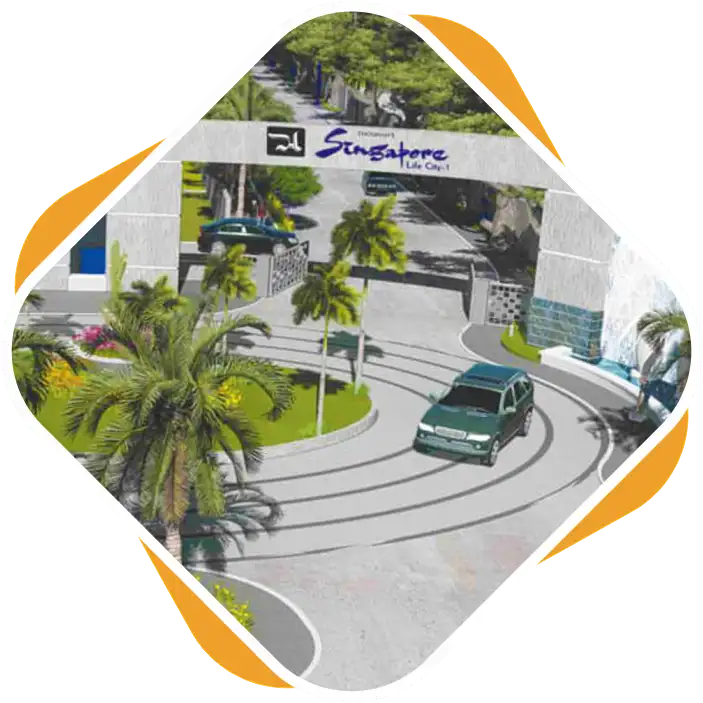
Grand Entrance Gate
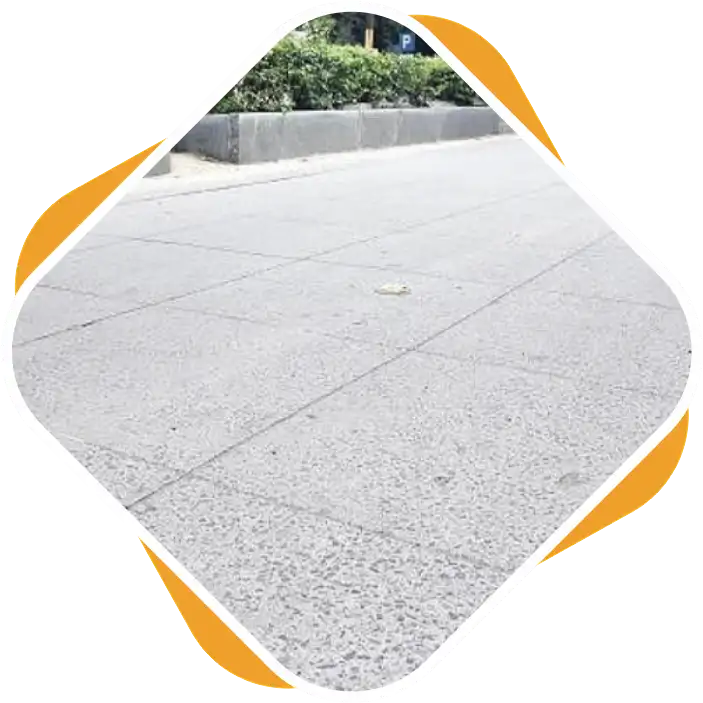
Concrete Road
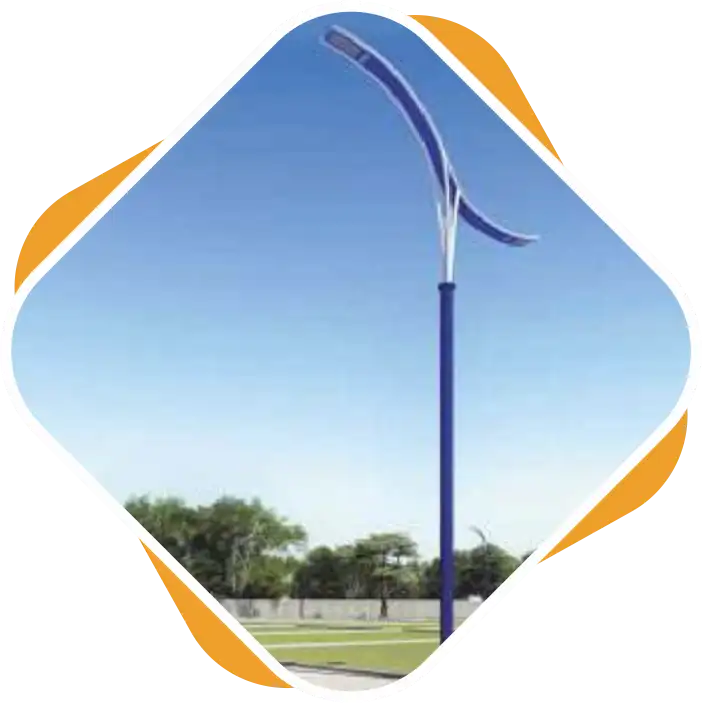
Underground Street Lights

Children's Play Area
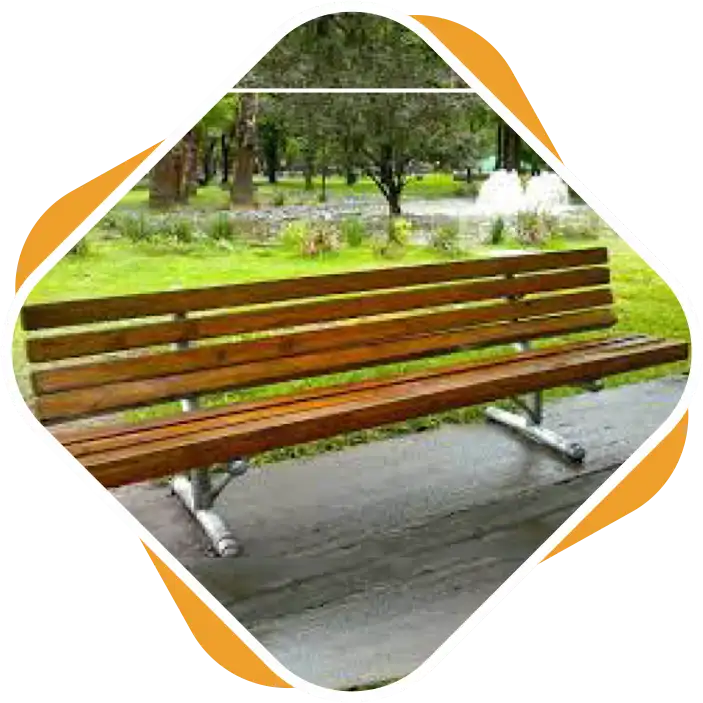
Landscape Garden and Sitting Areas
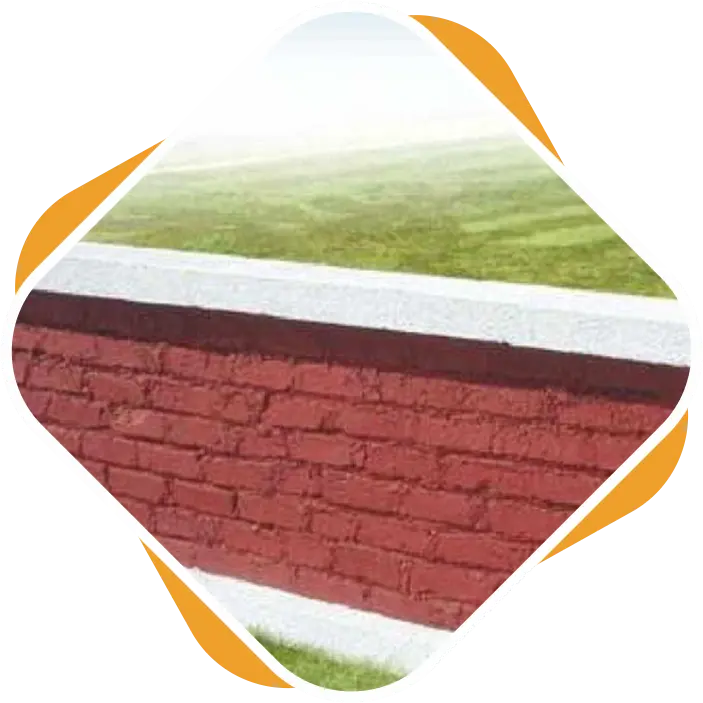
Boundary Wall
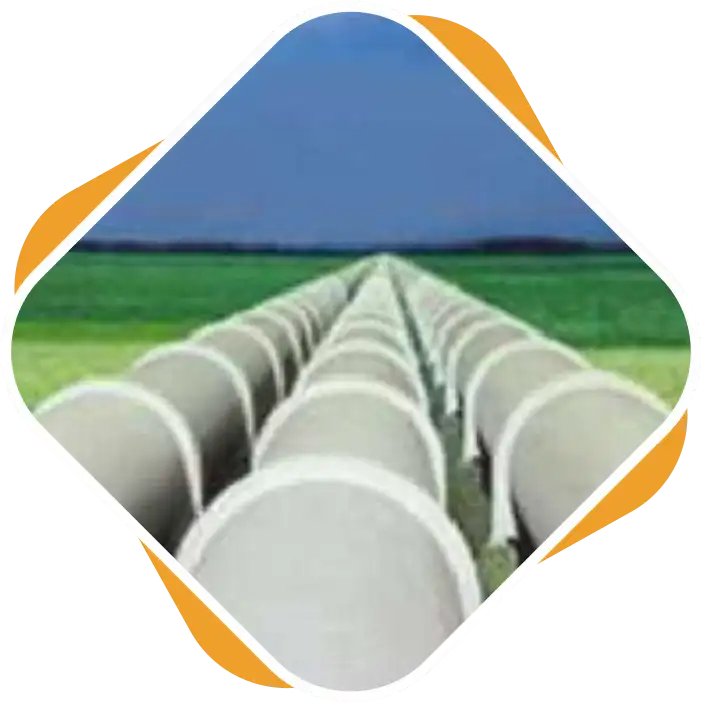
Water Pipeline to Each Plot
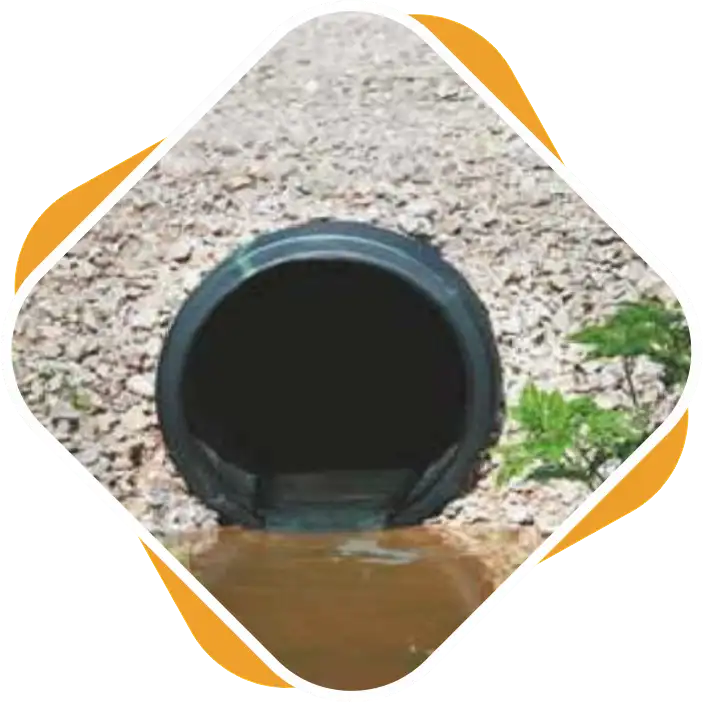
Modern Sewage and Drainage Systems
| SR NO. | PLOT SIZE | AREA IN SQUARE MT | NO. OF PLOT | TOTAL AREA IN SQ-MT |
|---|---|---|---|---|
| 1 | 12 x 21 | |||
| 1 | A1,A2,A3,A4,A8,A9,A10 | |||
| 1 | A12,A13,A16,A17 | 252 | 12 | 3024 |
| 1 | A5 | 248.53 | 1 | 248.53 |
| 1 | A6 | 198.41 | 1 | 198.41 |
| 1 | A14 | 318.04 | 1 | 318.04 |
| 1 | A15 | 414.81 | 1 | 414.81 |
| 1 | A11 | 315 | 1 | 315 |
| 1 | A18 | 315 | 1 | 315 |
| 2 | 9.0 x 18.0 | |||
| 2 | B1,B2,B3,B4,B5,B6,B7,B9,B10 | |||
| 2 | B12,B13,B16,B17,B18,B19,B20 | |||
| 2 | B22,B23,B24,B27,B28,B29,B31 | |||
| 2 | B32,B33,B34,B37,B38,B39,B11 | 162 | 30 | 4860 |
| 2 | B18 | 191.17 | 1 | |
| 2 | B14 | 319.11 | 1 | |
| 2 | B15 | 215.47 | 1 | |
| 2 | B25 | 232.63 | 1 | |
| 2 | B26 | 206.53 | 1 | |
| 2 | B21 | 213.48 | 1 | 213.48 |
| 2 | B30 | 218.46 | 1 | 218.46 |
| 2 | B35 | 219.48 | 1 | 219.48 |
| 2 | B36 | 207.36 | 1 | 207.36 |
| 2 | B40 | 201.51 | 1 | 201.51 |
| 3 | 9.0 X 15.0 | |||
| 3 | C1,C2,C3,C4,C5,C6,C7,C10 | |||
| 3 | C11,C12,C13,C14,C15,C16 | |||
| 3 | C17,C18,C21,C22,C23,C24, C25,C26,C27,C28,C29 |
135 | 25 | 3375 |
| 3 | C8 | 188.7 | 1 | 188.7 |
| 3 | C9 | 180 | 1 | 180 |
| 3 | C19 | 180.16 | 1 | 180.16 |
| 3 | C20 | 180.16 | 1 | |
| 3 | C30 | 180 | 1 | 180 |
| 4 | 7.0 X 15.0 | |||
| 4 | D1,D2,D3,D4,D5,D6,D7, | |||
| 4 | D10,D11,D12,D13,D14,D15 | |||
| 4 | ,D16,D17,D18,D19,D20,D23,D24 | |||
| 4 | ,D25,D26,D27,D28,D29,D30,D31 | |||
| 4 | ,D32,D33,D34,D37,D38,D39,D40, | |||
| 4 | D41,D42,D43,D44,D45,D46,D47 | |||
| 4 | D48,D49,D50,D51,D52,D53,D54 | |||
| 4 | ,D55,D56,D59,D60,D61,D62,D63, | |||
| 4 | D64,D65,D66,D67,D68,D69,D70 | |||
| 4 | D71,D72,D73,D74,D75,D76,D77 | 105 | 69 | 7245 |
| 4 | D7 | 94.96 | 1 | 94.96 |
| 4 | D8 | 101.96 | 1 | 101.96 |
| 4 | D21 | 108.31 | 1 | 108.31 |
| 4 | D22 | 109.14 | 1 | 109.14 |
| 4 | D35 | 113.32 | 1 | 113.32 |
| 4 | D36 | 116.09 | 1 | 116.09 |
| 4 | D57 | 108.89 | 1 | 108.89 |
| 4 | D58 | 147.94 | 1 | 147.94 |
| 4 | D78 | 115.59 | 1 | 115.59 |
| 5 | 7.0 X 12.0 | |||
| 5 | E1,E2,E3,E4,E5,E6,E9, E10,E11,E12 | |||
| 5 | E13,E14,E15,E16,E17,E18 ,E19,E20,E23,E24 | |||
| 5 | E25,E26,E27,E28,E29,E30 ,E31,E32,E33,E34 | 84 | 30 | 2520 |
| 5 | E7 | 95.56 | 1 | 95.56 |
| 5 | E8 | 97.26 | 1 | 97.26 |
| 5 | E21 | 92.47 | 1 | 92.47 |
| 5 | E22 | 92.15 | 1 | 92.15 |
| 5 | E35 | 92.47 | 1 | 92.47 |
| 6 | 7.5 X 12.0 | |||
| 6 | F1 | 121.47 | 1 | 121.47 |
| 6 | F2 | 127.65 | 1 | 127.65 |
| 6 | F3 | 138.15 | 1 | 138.15 |
| 6 | F4 | 146.67 | 1 | 146.67 |
| 6 | F5 | 155.19 | 1 | |
| 6 | F6 | 187.43 | 1 | 187.43 |
| 6 | G1 | 78.1 | 1 | 78.1 |
| 6 | H | 324 | 1 | 324 |
| 8 | 4.5 x 12 LI.G. | |||
| 8 | L1 | 54.23 | 1 | 54.23 |
| 8 | L2 | 54.04 | 1 | 54.04 |
| 8 | L3 | 53.56 | 1 | 53.56 |
| 8 | L4 | 47.07 | 1 | 47.07 |
| 8 | L5 | 47.07 | 1 | 47.07 |
| 8 | L6 | 48.68 | 1 | 48.68 |
| 8 | L7 | 48.07 | 1 | 48.07 |
| 8 | L8 | 49.45 | 1 | 49.45 |
| 8 | L9 | 49.45 | 1 | 49.45 |
| 8 | L10 | 50.73 | 1 | 50.73 |
| 8 | L11 | 52.1 | 1 | 52.1 |
| 8 | L12 | 53.47 | 1 | 53.47 |
| 8 | L13 | 48.72 | 1 | 48.72 |
| 8 | L14 | 49.97 | 1 | 49.97 |
| 8 | L15 | 49.97 | 1 | 49.97 |
| 8 | L16 | 51.22 | 1 | 51.22 |
| 8 | L17 | 52.48 | 1 | 52.48 |
| 8 | L18 | 53.75 | 1 | 53.75 |
| 8 | L19 | 55.01 | 1 | 55.01 |
| 8 | L20 | 54.54 | 1 | 54.54 |
| 8 | L21 | 53.8 | 1 | 53.8 |
| 8 | L22 | 54.23 | 1 | 54.23 |
| 8 | L23 | 52.95 | 1 | 52.95 |
| 8 | L24 | 46.11 | 1 | 46.11 |
| 8 | L25 | 48.47 | 1 | 48.47 |
| 8 | L26 | 53.61 | 1 | 53.61 |
| 8 | L54 | 55.01 | 1 | 55.01 |
| 8 | L55 | 55.65 | 1 | 55.65 |
| 8 | L27,L28,L29,L30,L31,L32, L33,L34.L35,L36 | 54 | 27 | 1458 |
| 8 | L37,L38,L39,L40,L41,L42, L43,L44.L45,L46,L47 | |||
| 8 | L48,L49,L50,L51,L52,L53 |
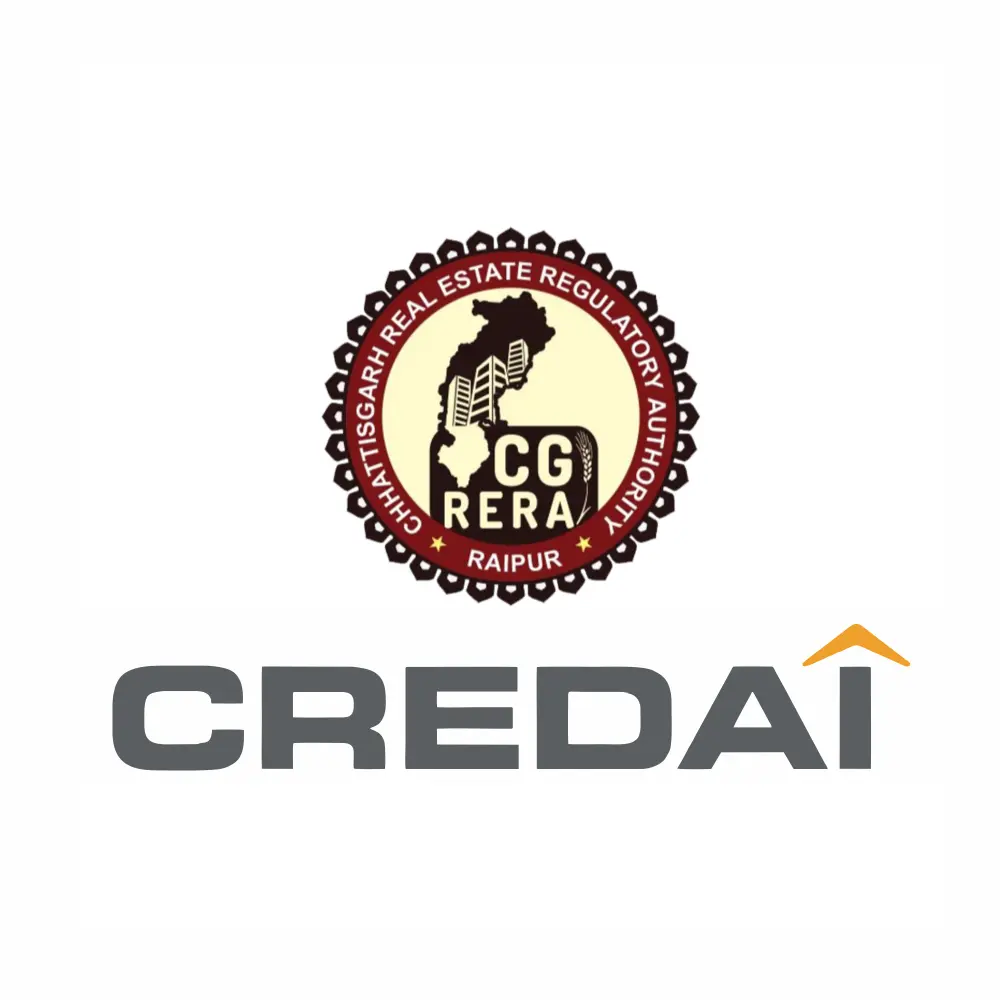
Member of CREDAI & RERA Approved
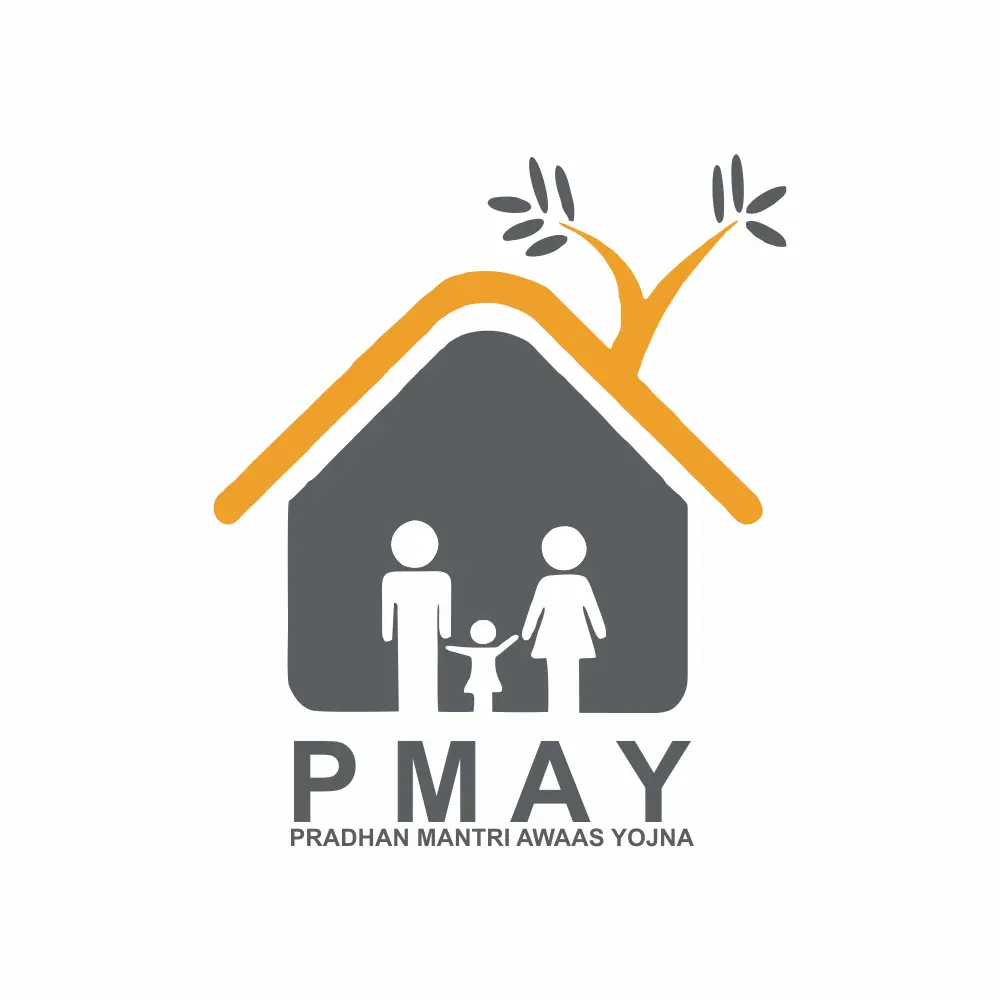
Save Upto ₹2.67L Under PMAY

20+ Years of Experience
20+ Years of
Experience
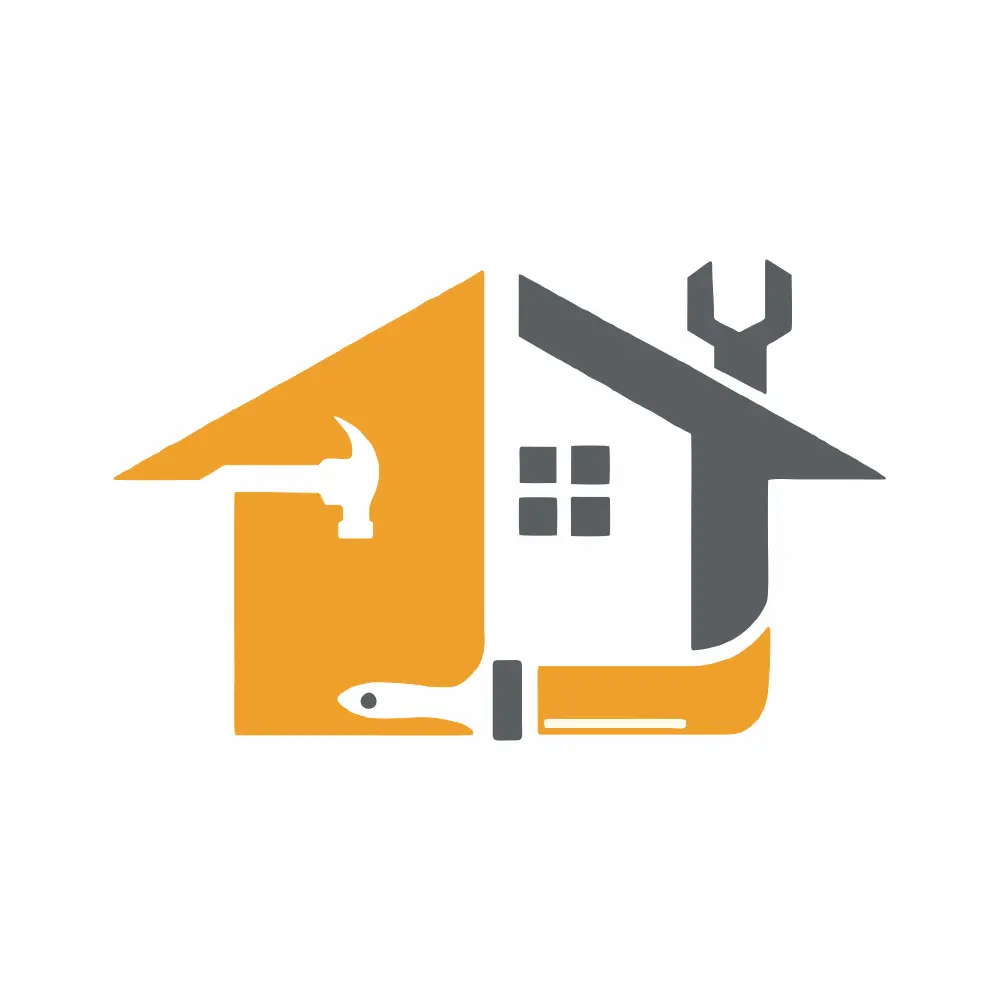
High Standard Detailing in Construction
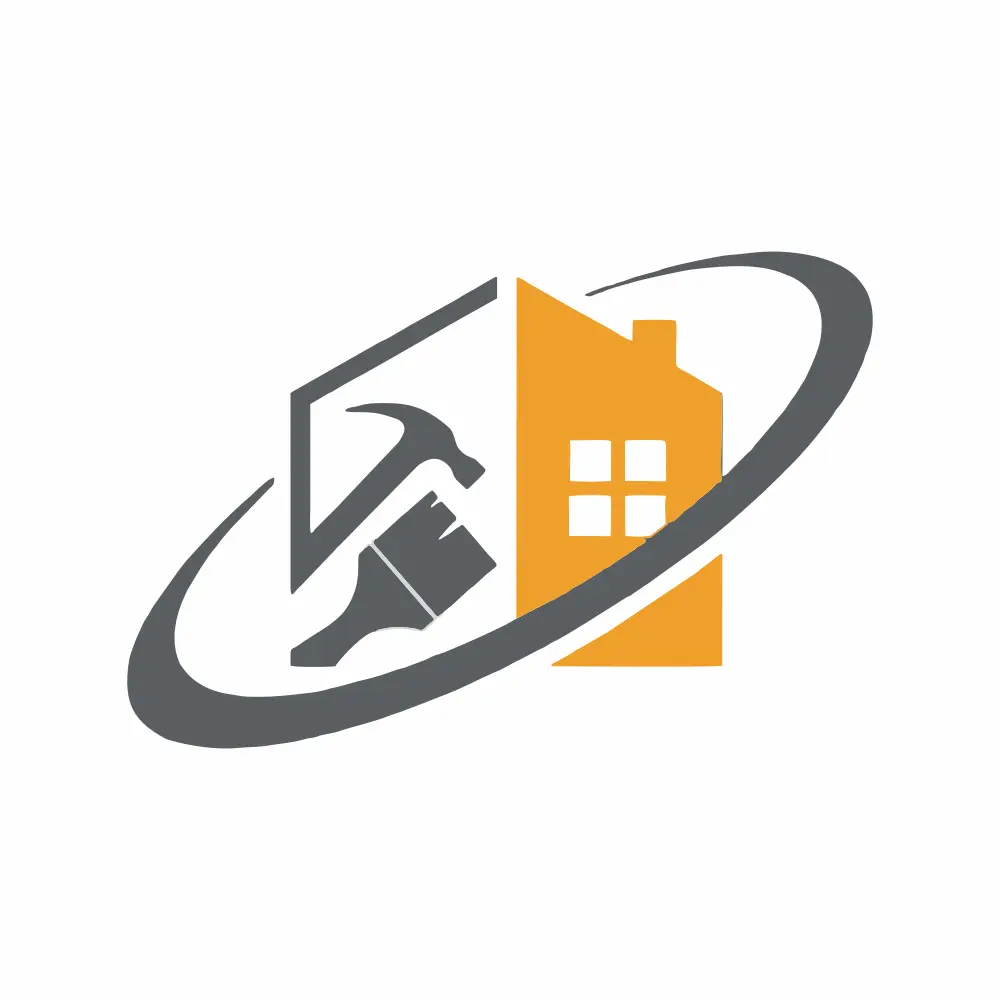
1 Year of FREE Maintenance (*T&C Applied)
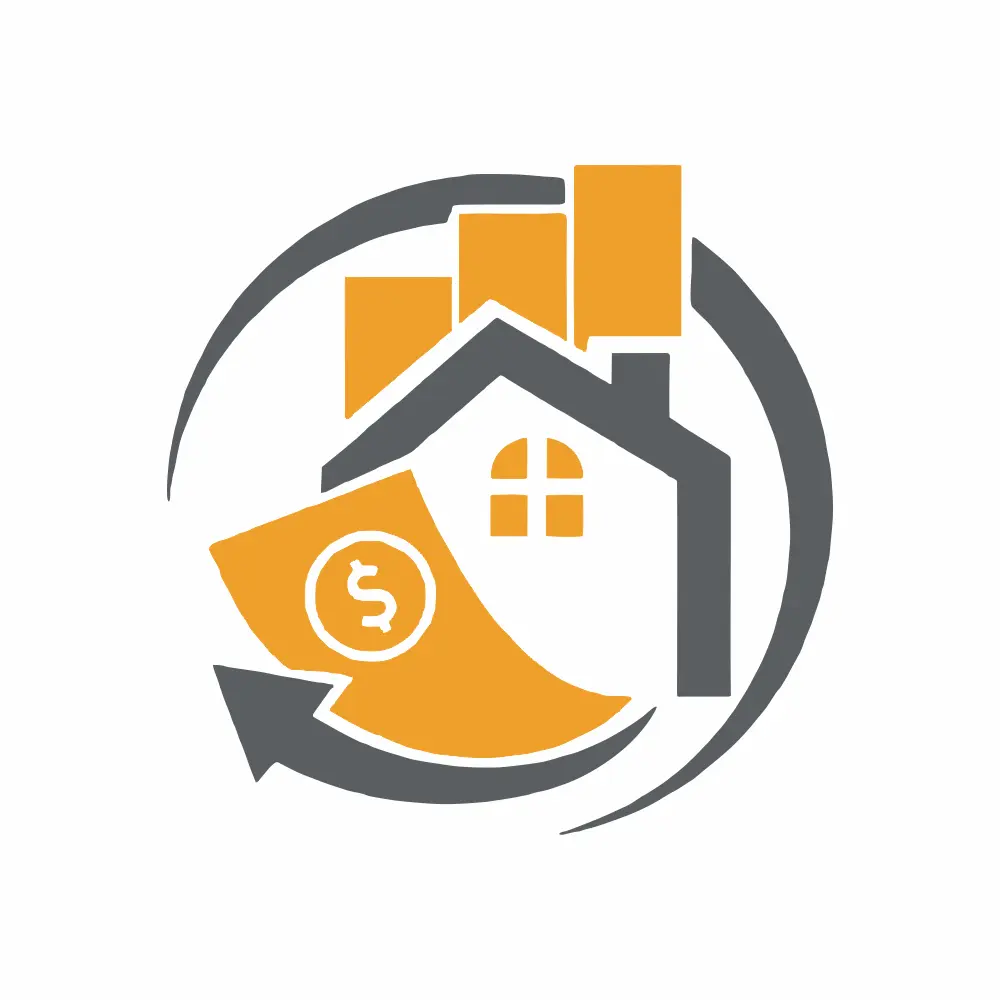
Loan & EMI Facility Available
